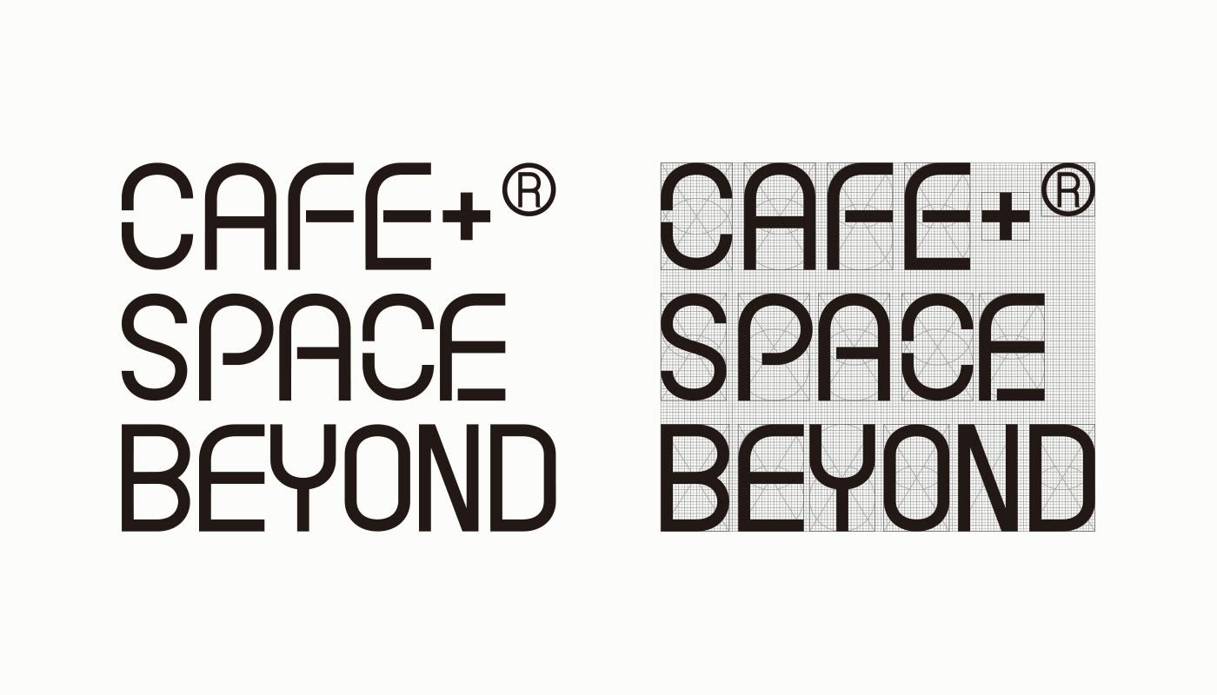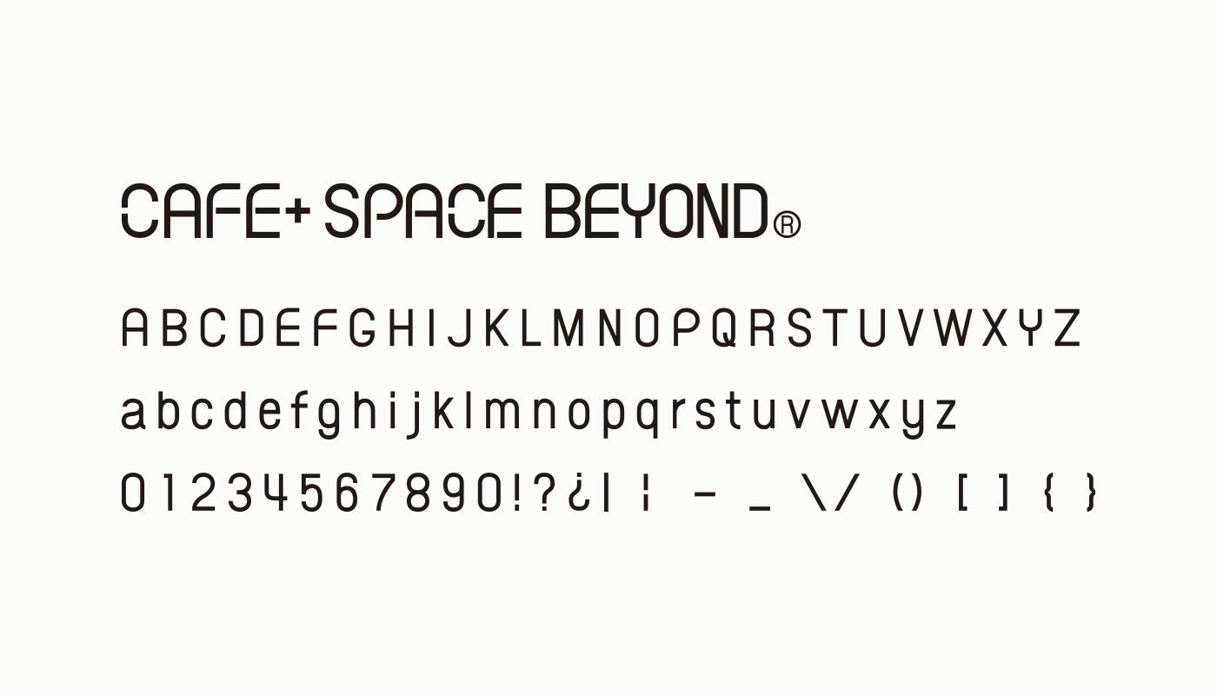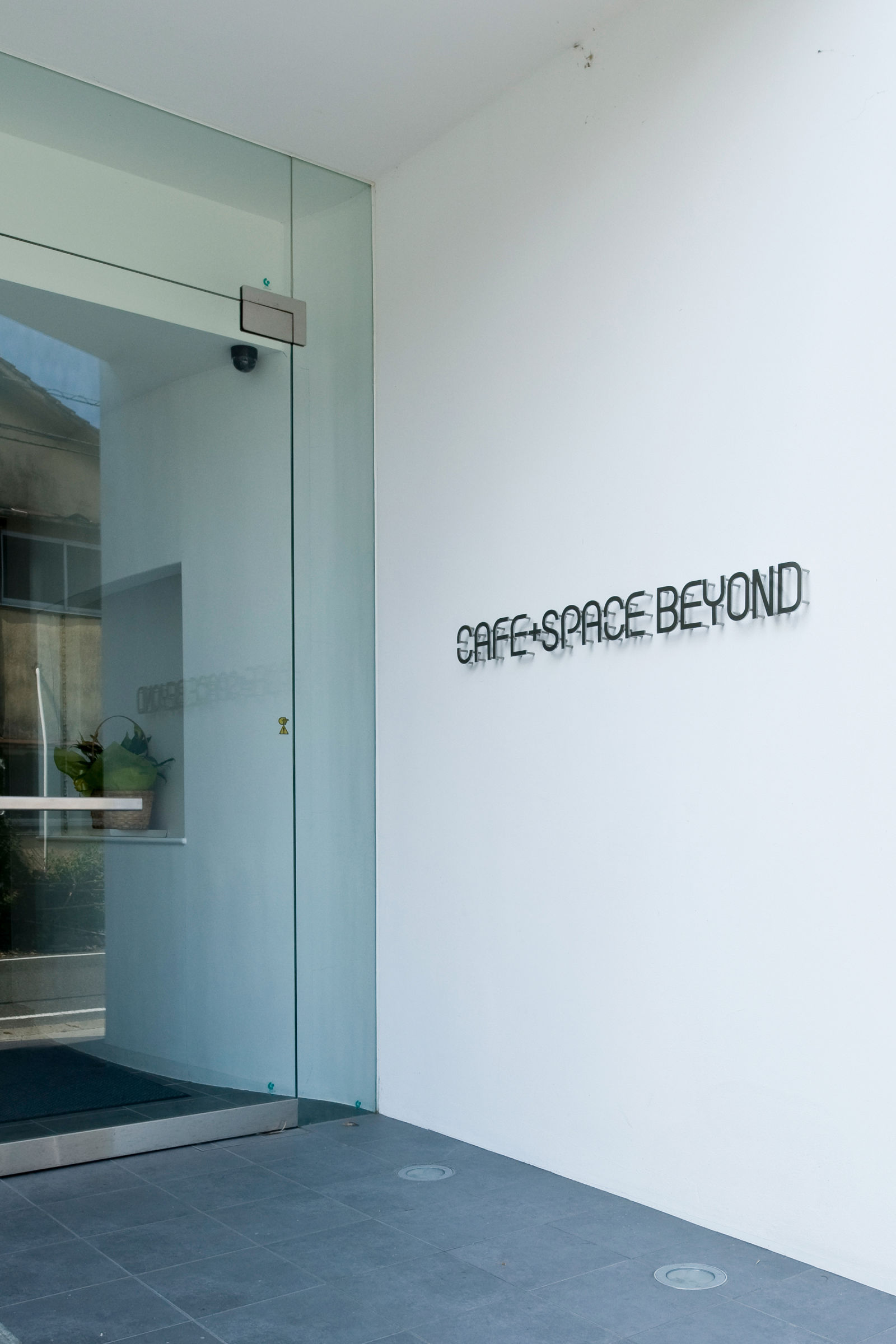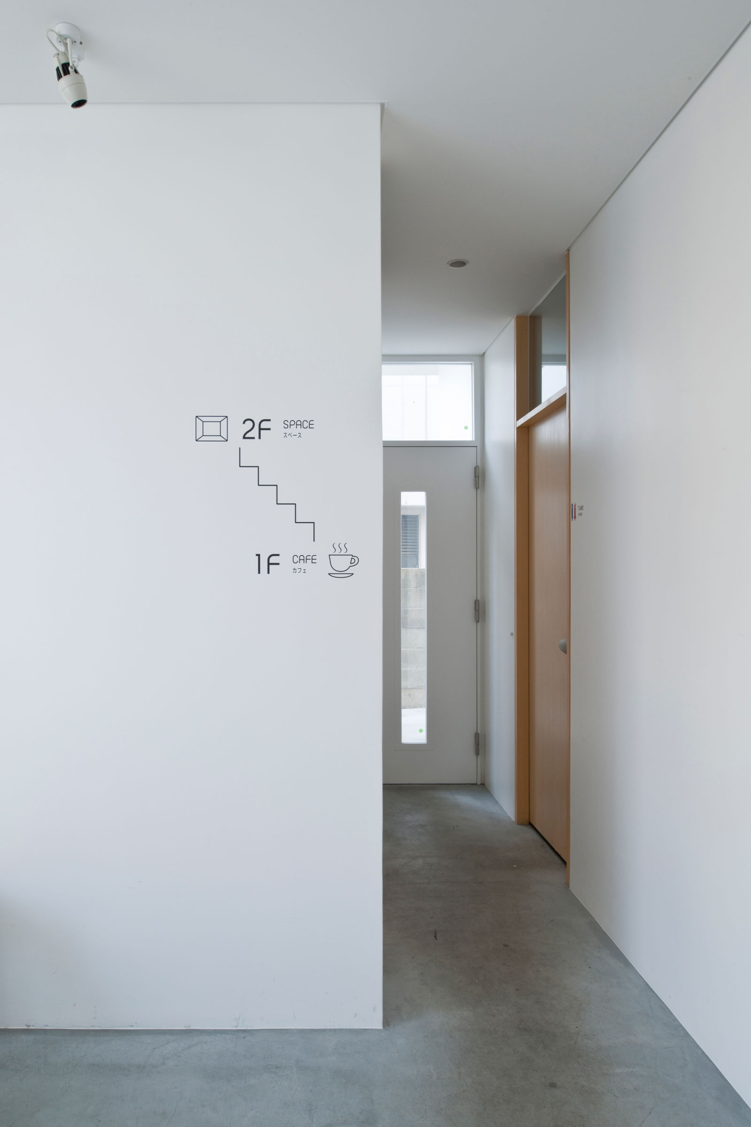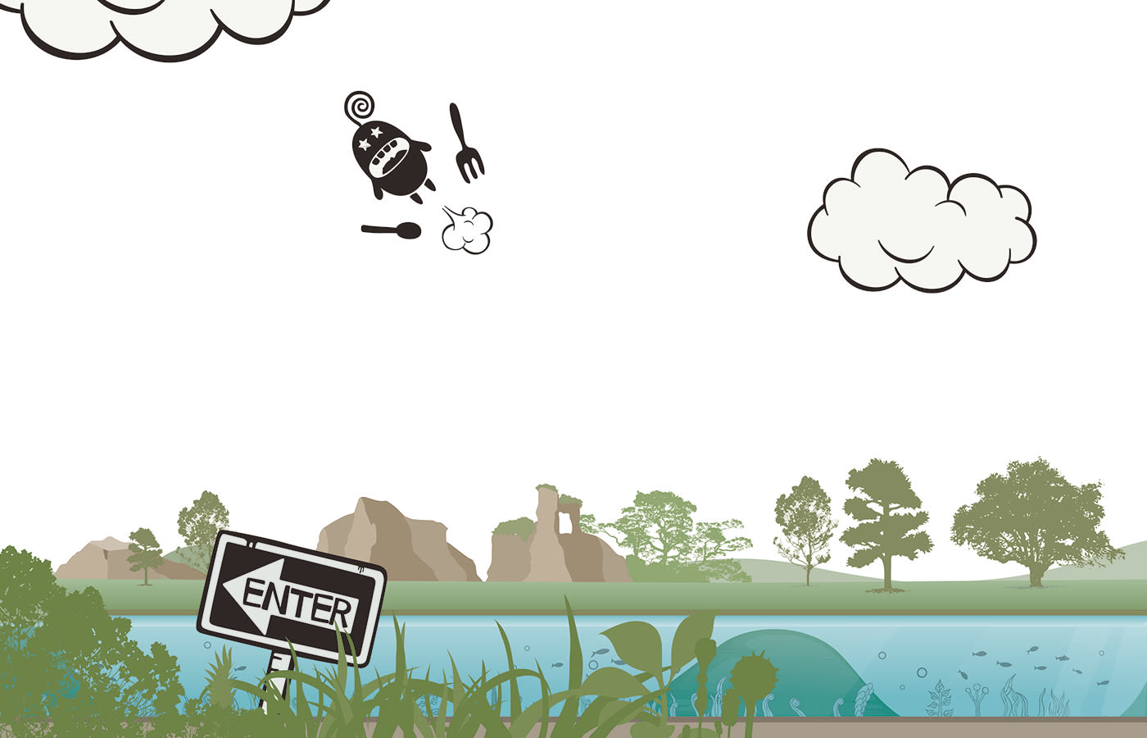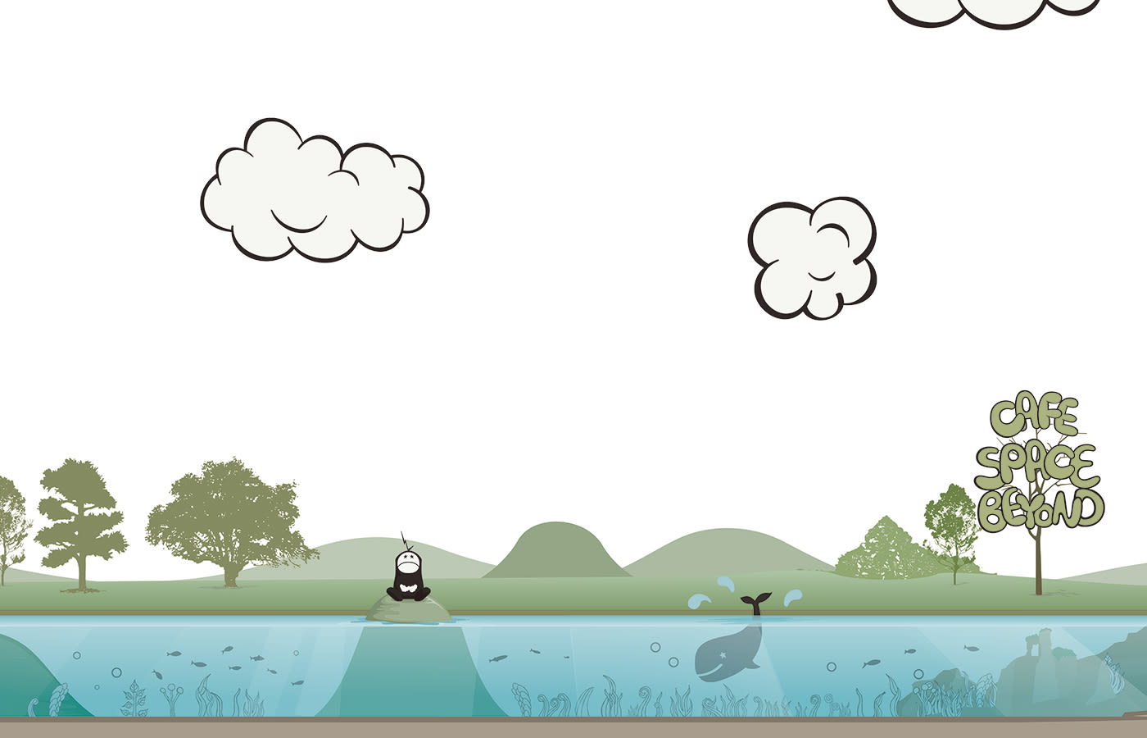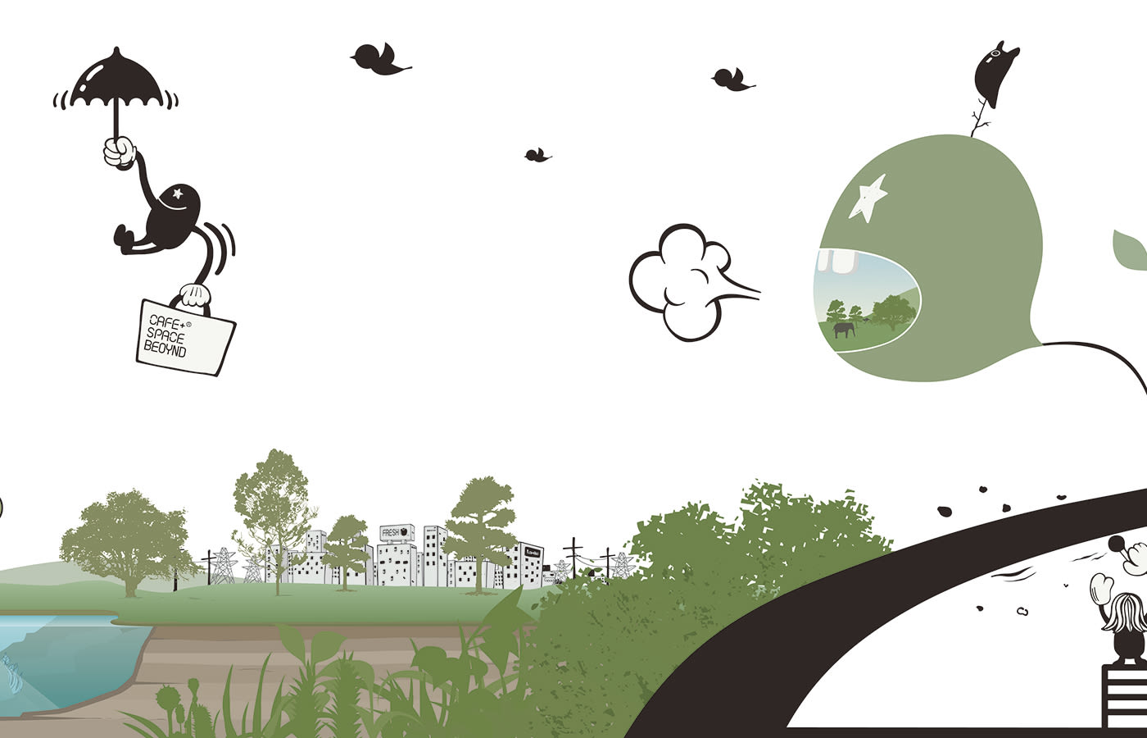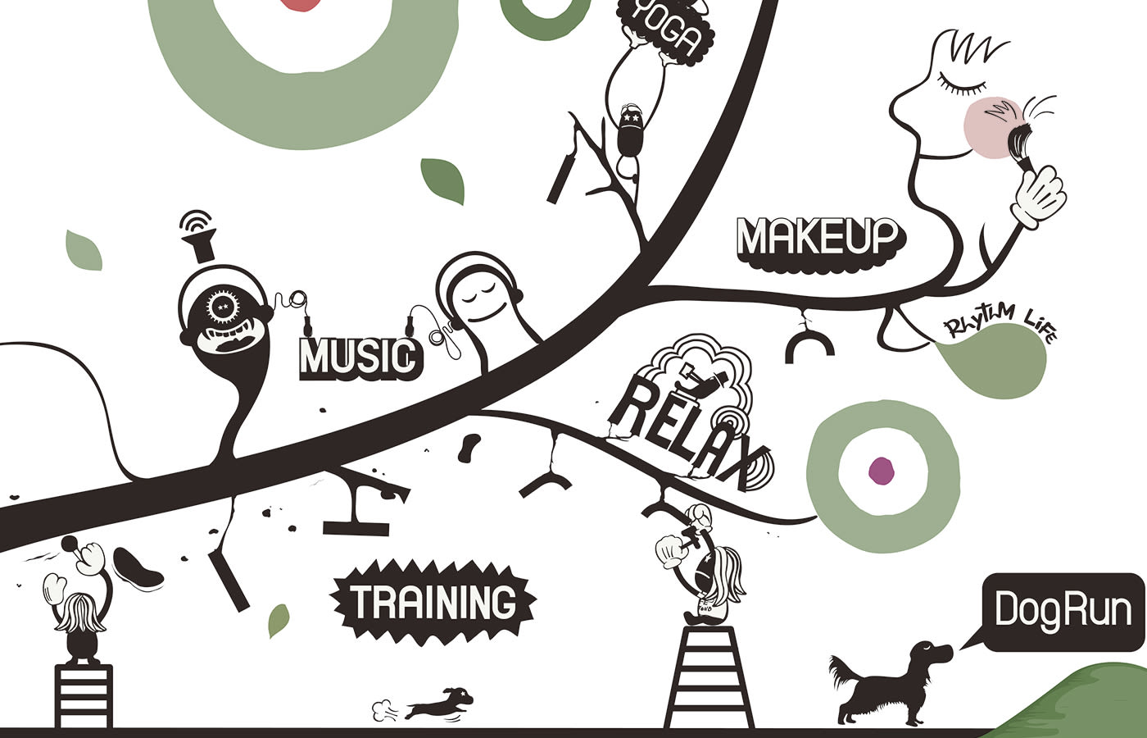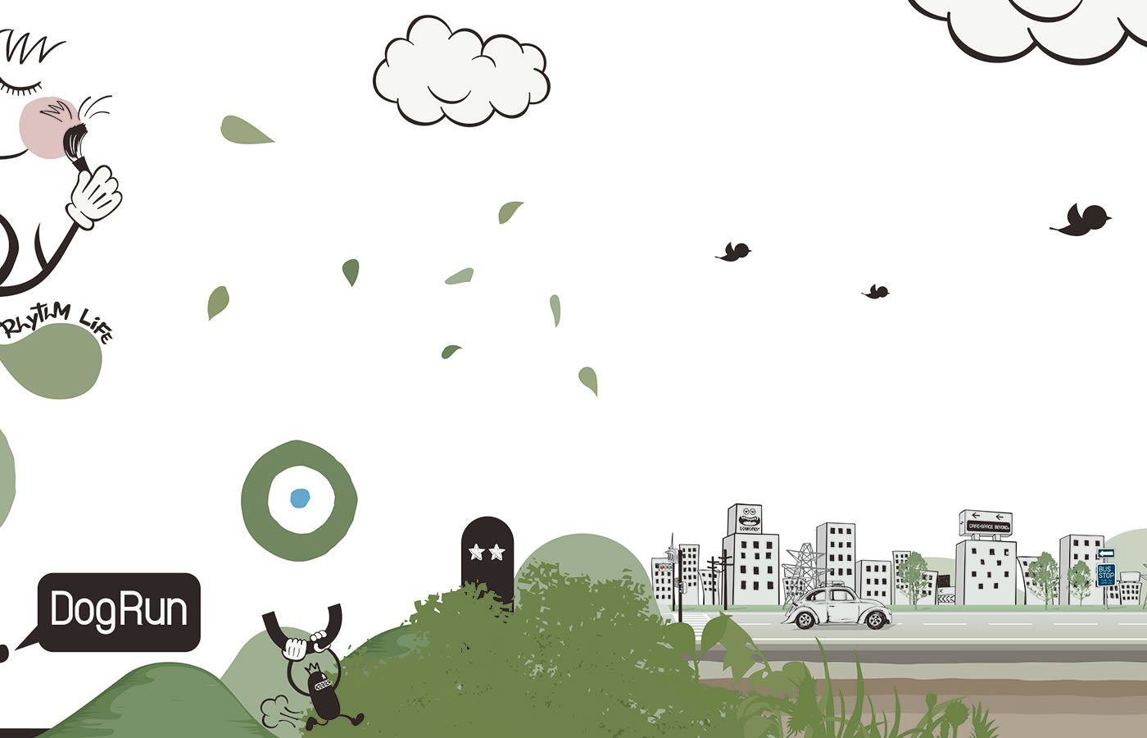CAFE + SPACE BEYOND
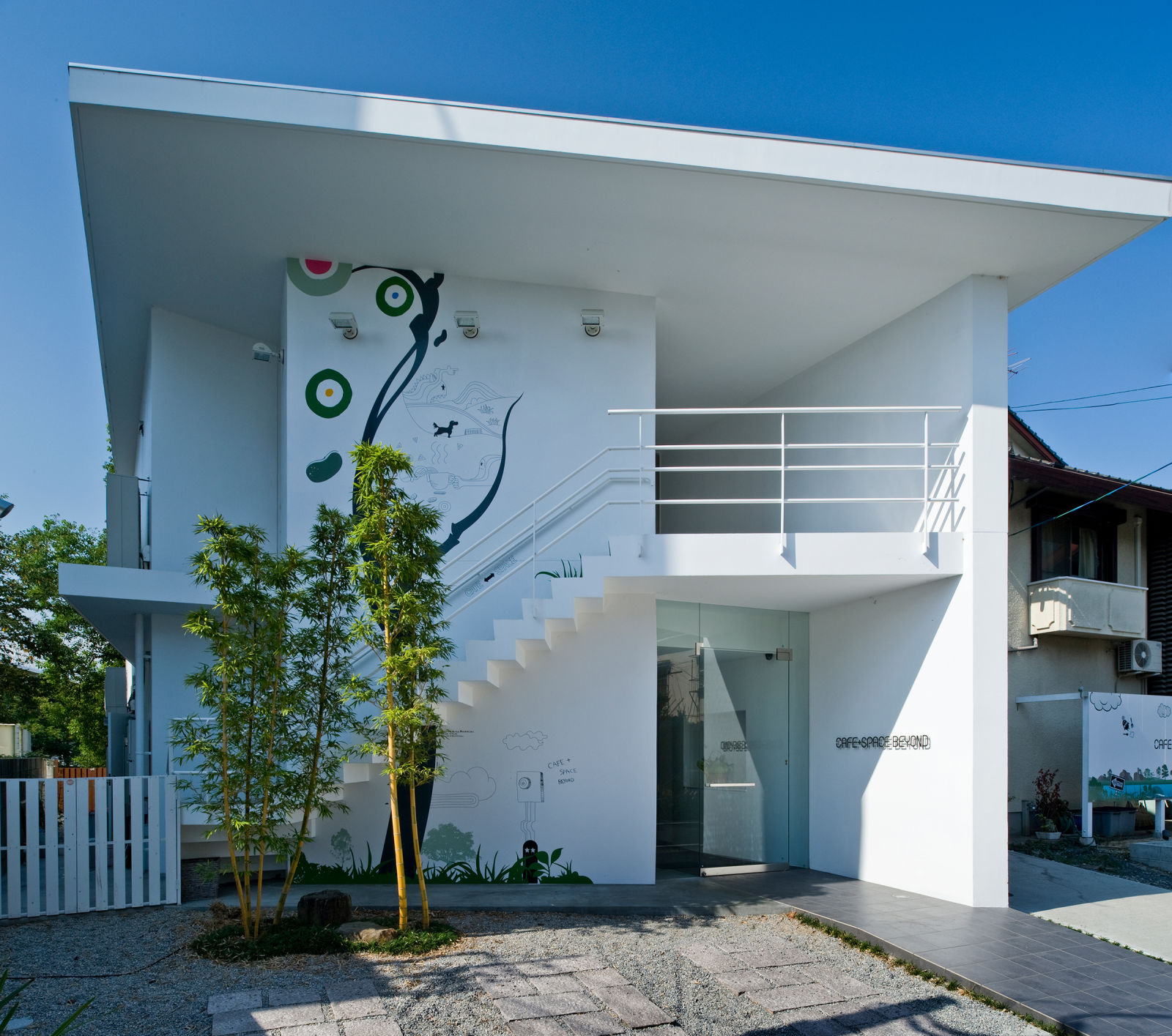
CAFE + SPACE BEYOND A café project located in Zobakuma, halfway between Kasuga City and Onojo City in the south of Fukuoka City. The project took about 3 years from the conception through meetings from the architectural and design stages. Mr. Okabe, one of Fukuoka's leading architects, was in charge of the architecture. The 6.4-meter-high, 3.8-meter-wide entrance wall is decorated with graphics welcoming customers and guiding them to the first-floor café and second-floor space, as well as a message from the owner. In the parking lot area, a 2-meter-high, 12-meter-wide sign with graphics that, like the logo, expresses each of the elements of the cafe, such as customers' expressions, creative space, pictures, and food, in straight and curved lines, expressing these elements and the unique pond and green surroundings of the cafe.
Architecture: Yoshitaka Okabe / sola.A.Co
AD + Interior: Naohito Nagai /SUOP
Artwork + Design: Haruki Higashi / LOWORKS
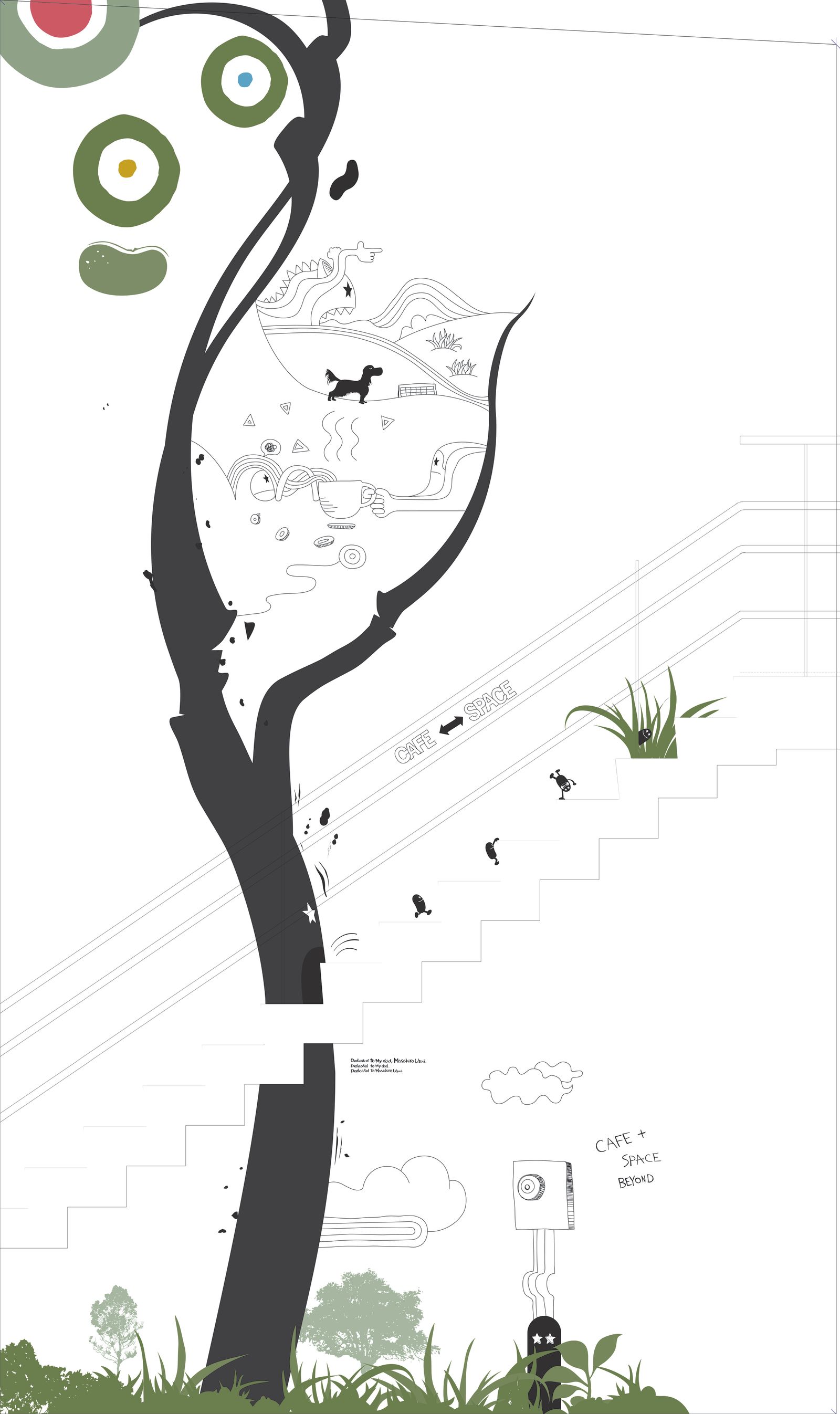
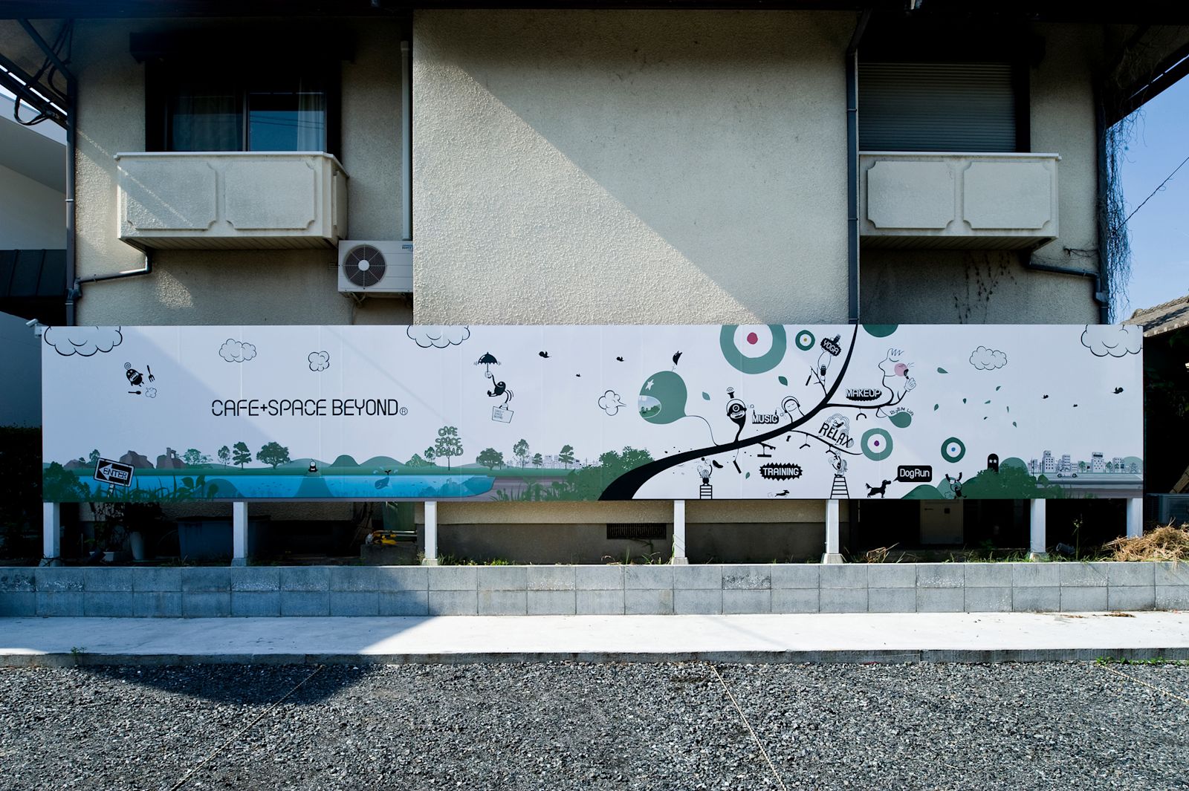
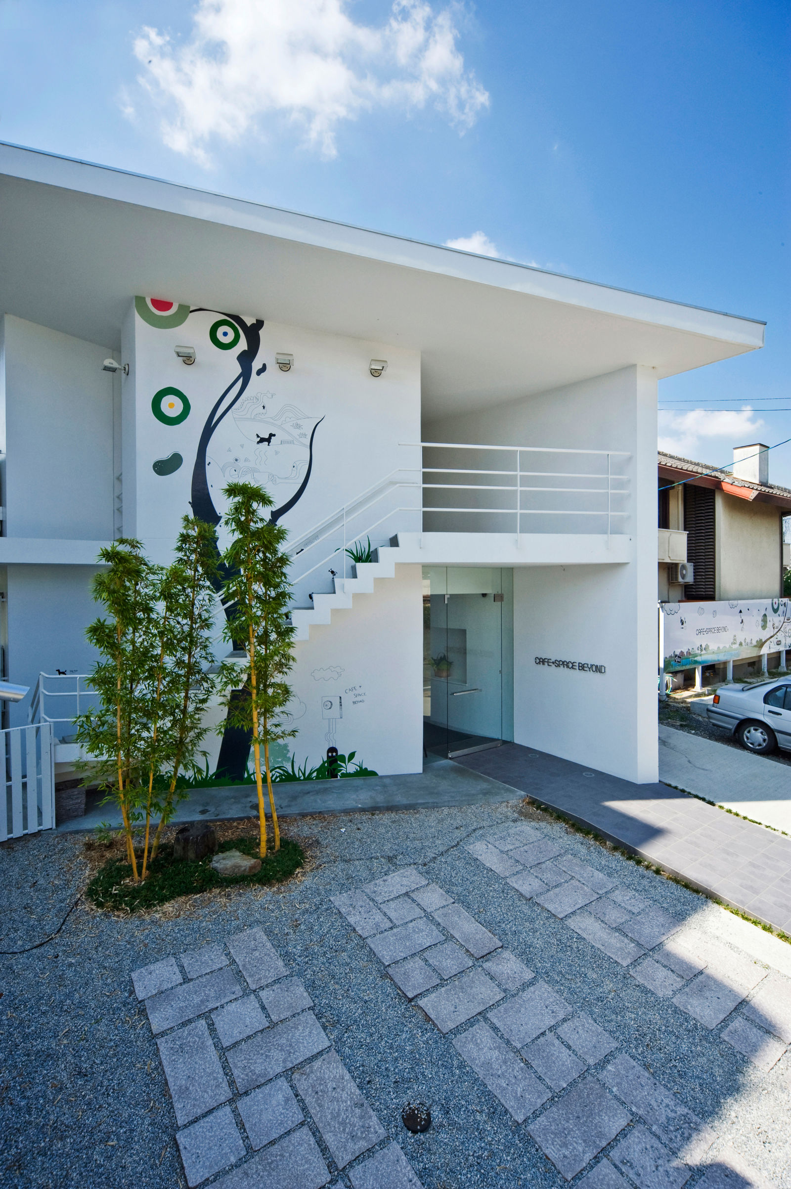
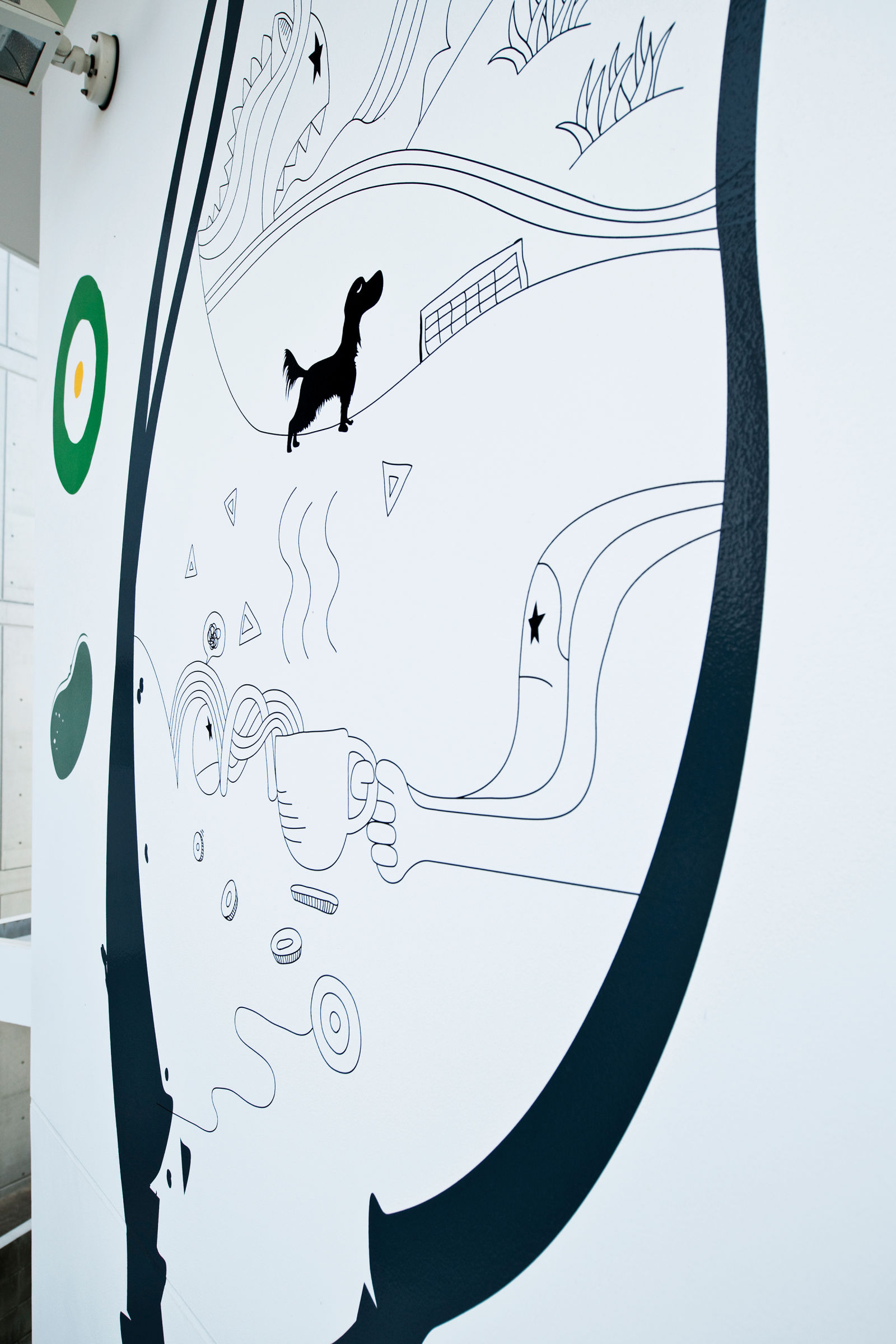
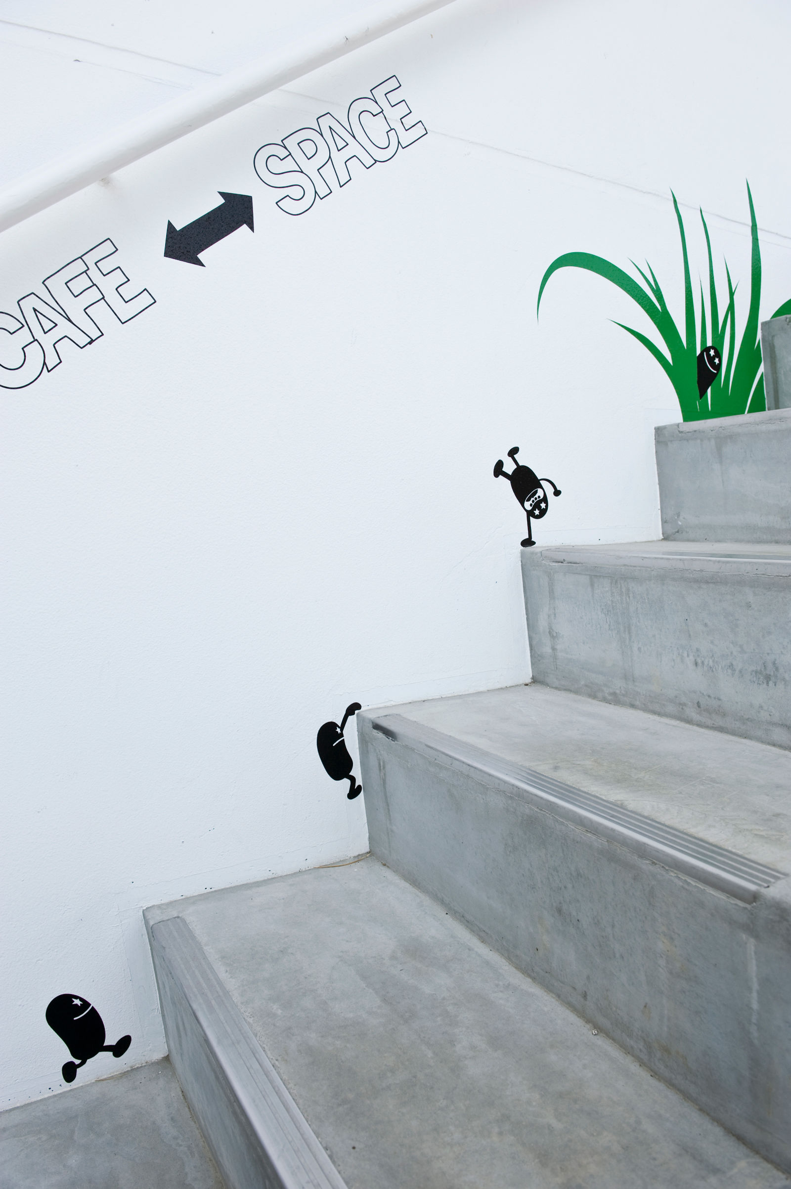
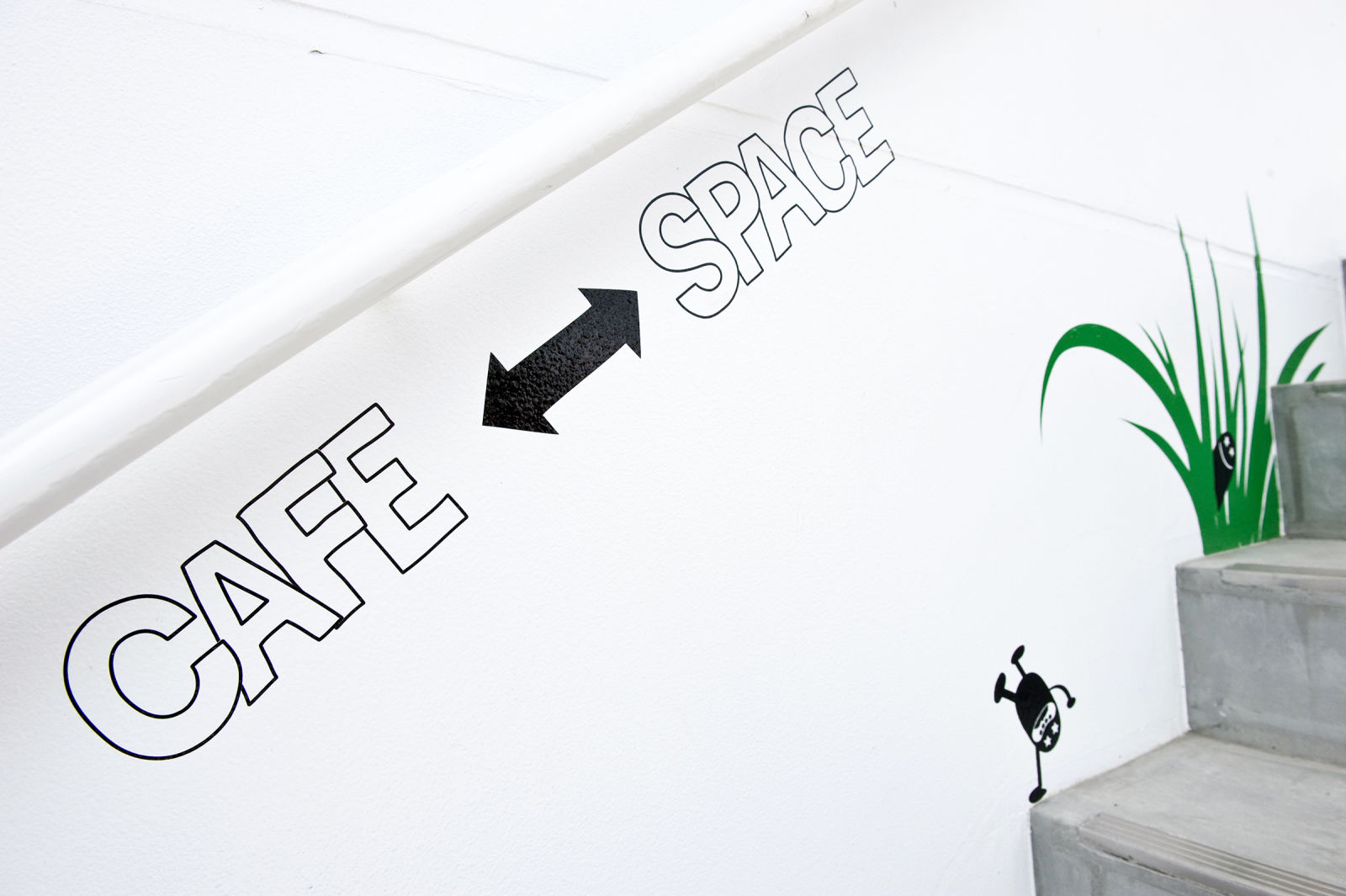
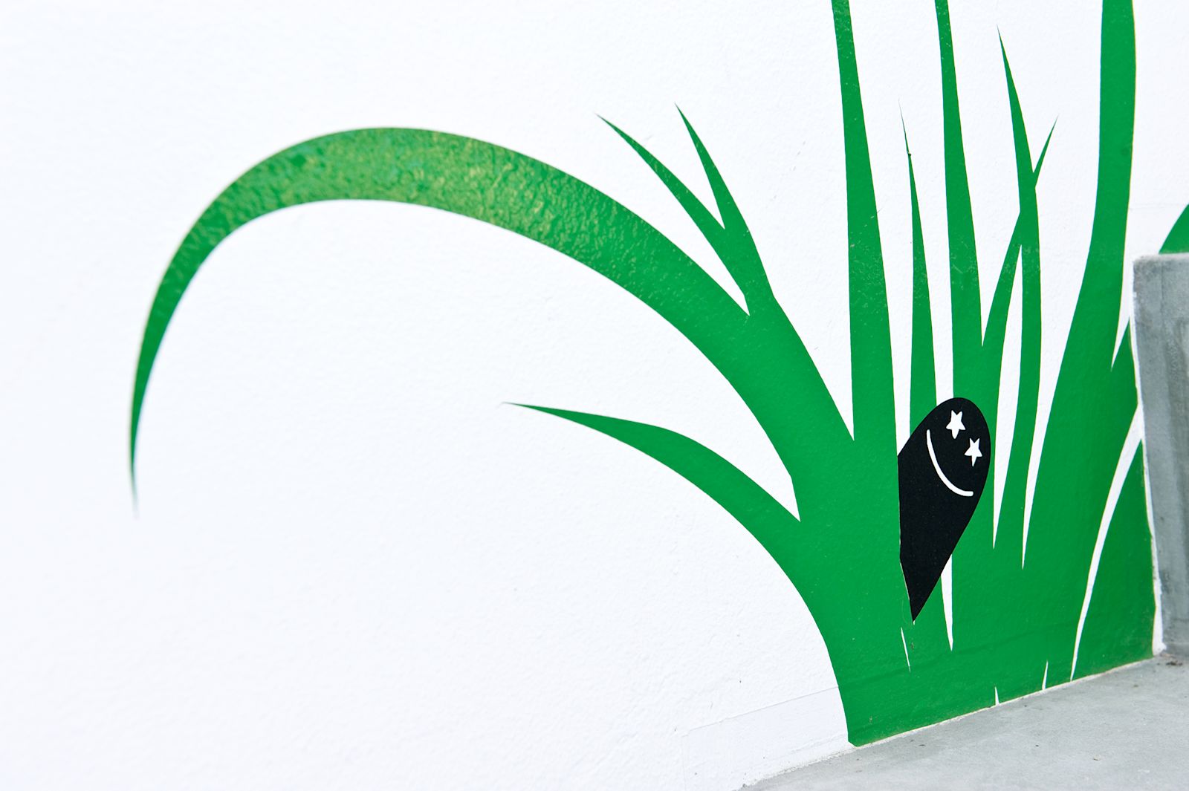
In addition to the café's graphics, we designed and directed the logo and signage. CAFE + SPACE BEYOND is a creative design space created by the combination of various elements: the seasonal scenery seen from the space, the colorful food, the dogs walking around, and the expressions of the customers. For the logo, each of these elements was expressed using straight and curved lines, which were then combined to form a single form. A typeface was also created to match the logo and give a sense of unity to the branding of the café. The typeface was also made into a font and used for signage.
